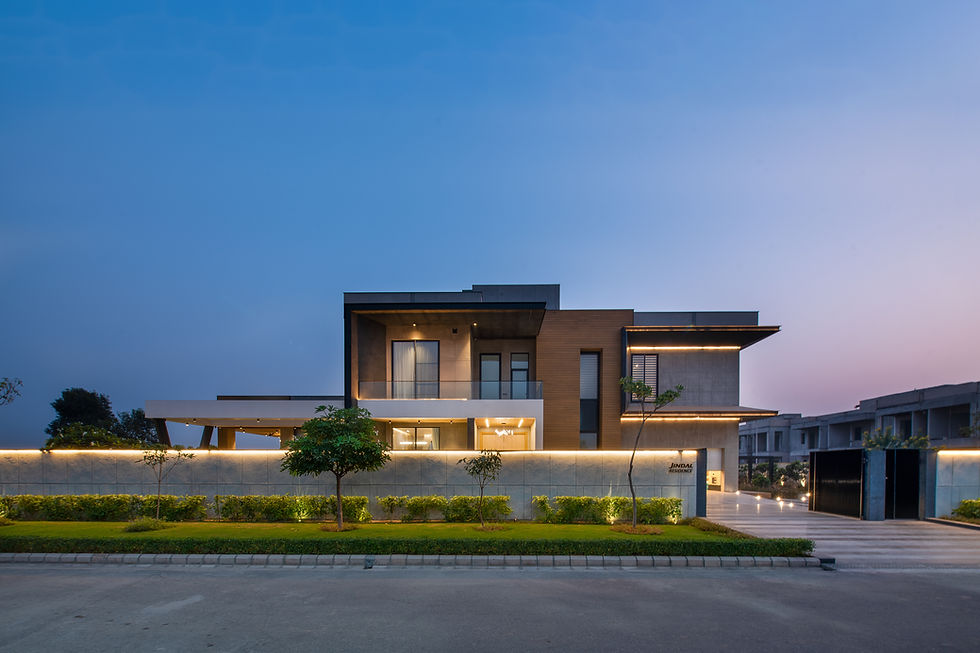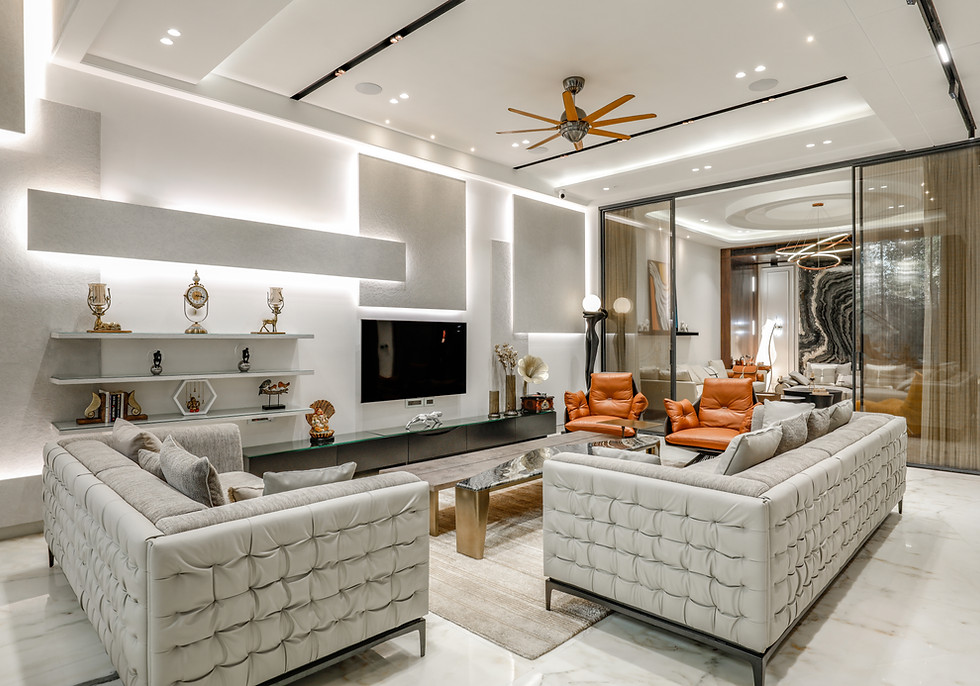
SAS
ARCHITECTS
Our Featured Projects.
Gallery House is an example of contemporary architecture that seeks harmony between functionality and aesthetics. Surrounded by iconic artworks and design pieces, the Gallery House blends simplicity and abstraction in every space.
A contemporary residence designed with clean architectural lines, expansive glass façades, and an open-plan layout that seamlessly connects indoor and outdoor spaces.
Bathed in a palette of whites and soft beiges, this residence redefines luxury through restraint. The spatial composition is anchored by a sculptural double-height staircase that draws the eye upward, emphasizing verticality and light. Clean lines and quiet surfaces create a serene backdrop, while carefully placed art pieces punctuate the interiors with curated intention.
Every corner is considered—each element balancing form, texture, and proportion to evoke timeless elegance without excess.
Set within the evolving masterplan of Jindal’s Global City (Sonipat)—a township shaped by modular construction and future-forward planning—this residence began as a prefabricated shell, uniform and restrained. Our design approach was to reimagine this structural starting point and transforming it by adding architectural volumes and spatial articulations to establish a contemporary identity.
Stay In Touch.










